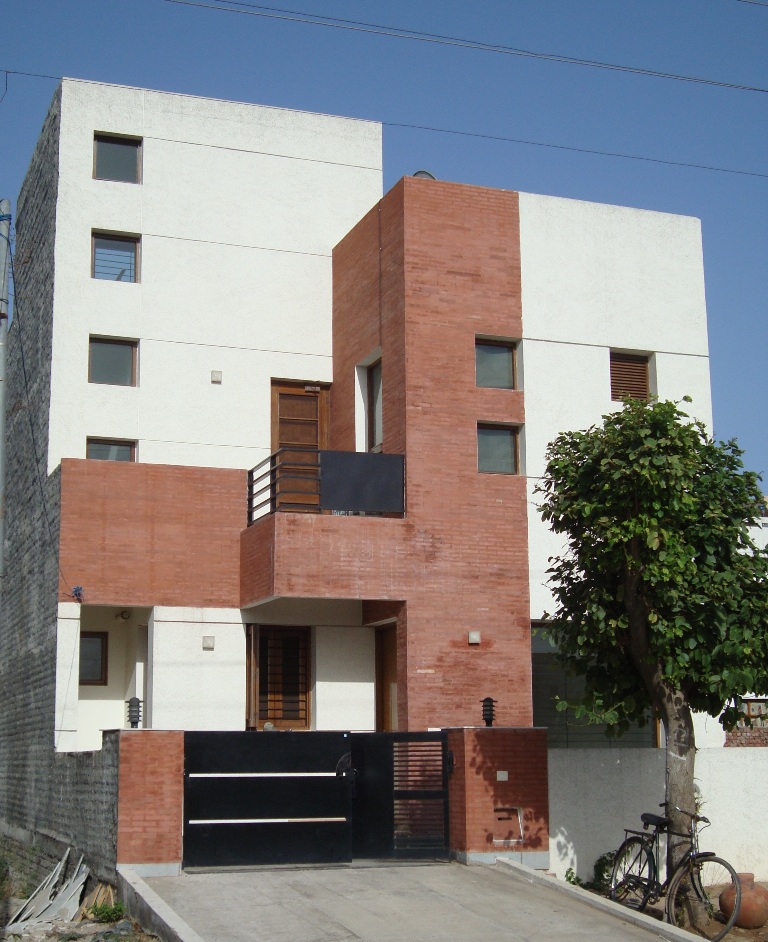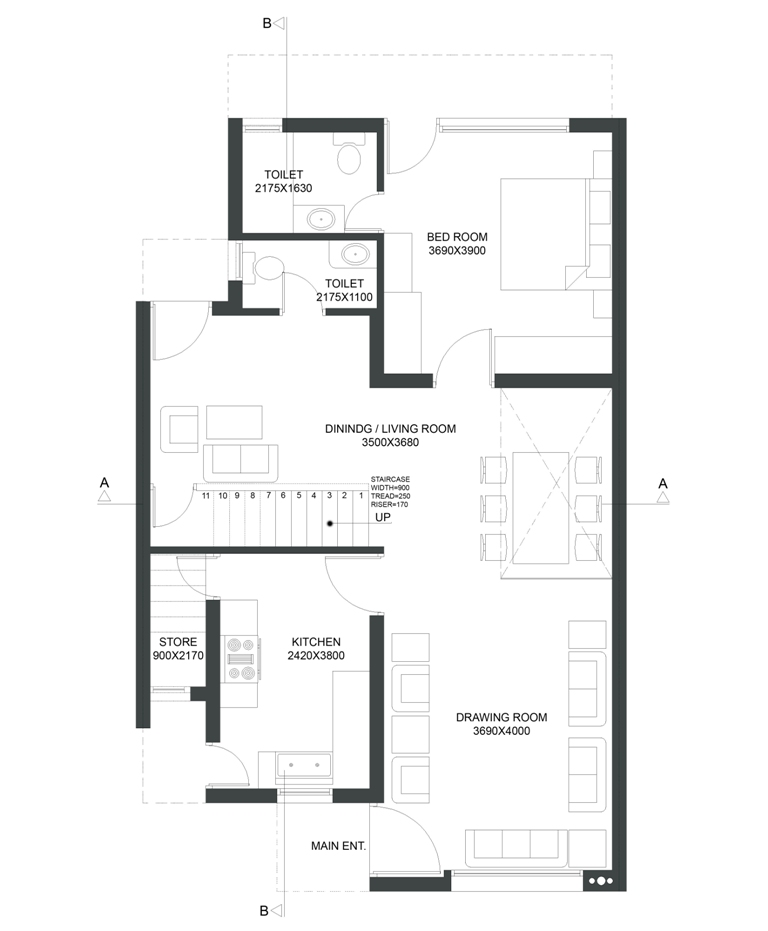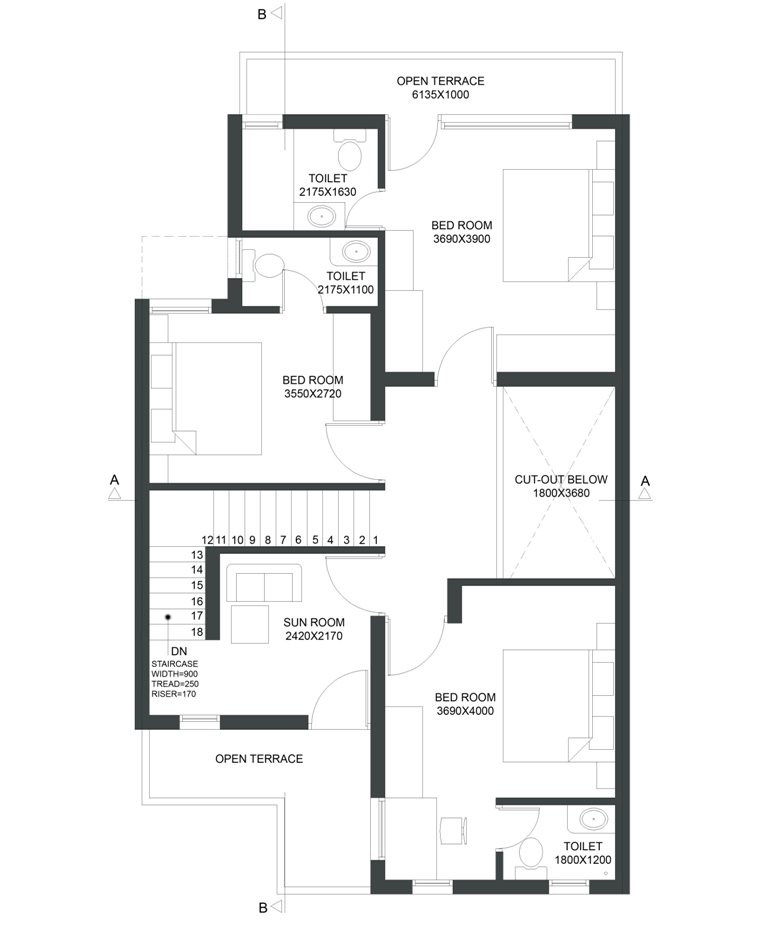
About This Project
Project Name: Arunesh Gupta, Sector 26, Panchkula, Haryana
Client Name: Mr. Arunesh Gupta
Site Area :150 sqm
Total Built up area: 220 sqm
Tight setting for a 4 bedroom house on a plot size of 150 Sq.m. Generally, these small houses loose physical and visual connections among vertical floors due to less areas and fitting the requirement for 4 bedrooms. Ground floor has been designed with a cut-out giving bigger proportions to the floor and visual connections with the upper floor. Ground floor has 2 bedrooms with drawing dining and a kitchen in the front. The upper floor consists of 2 bedrooms with attached bathrooms and a sun room.
Care is also taken in designing the south west façade providing 2’x2’ square look out windows while blocking the harsh summer sun. Use of local materials enhances the character of the house.


GROUND FLOOR PLAN

FIRST FLOOR PLAN


