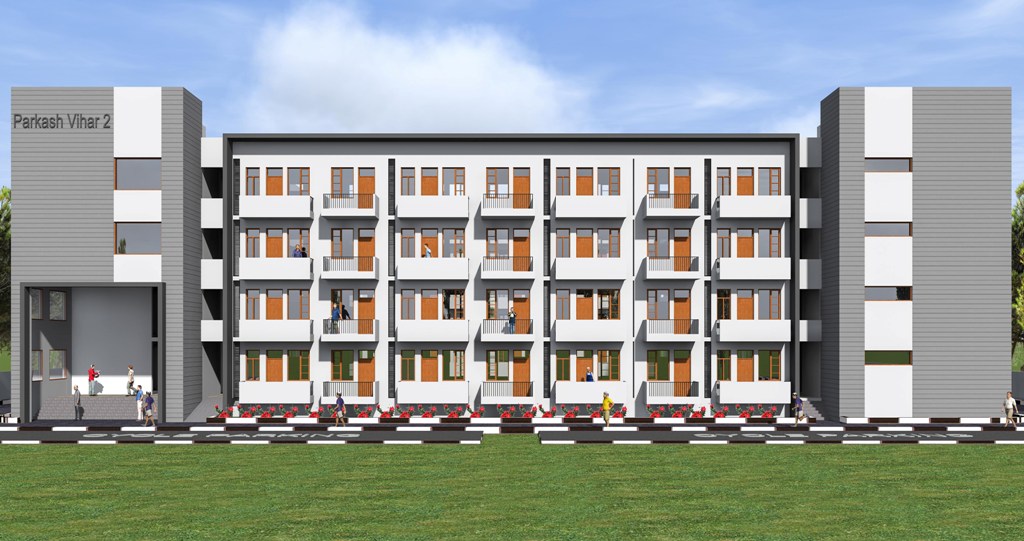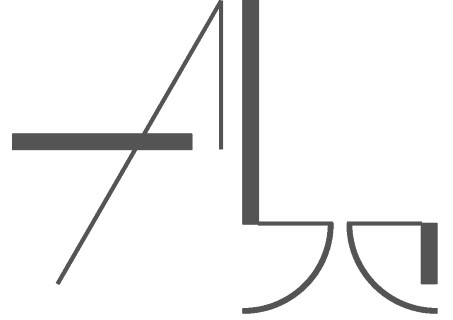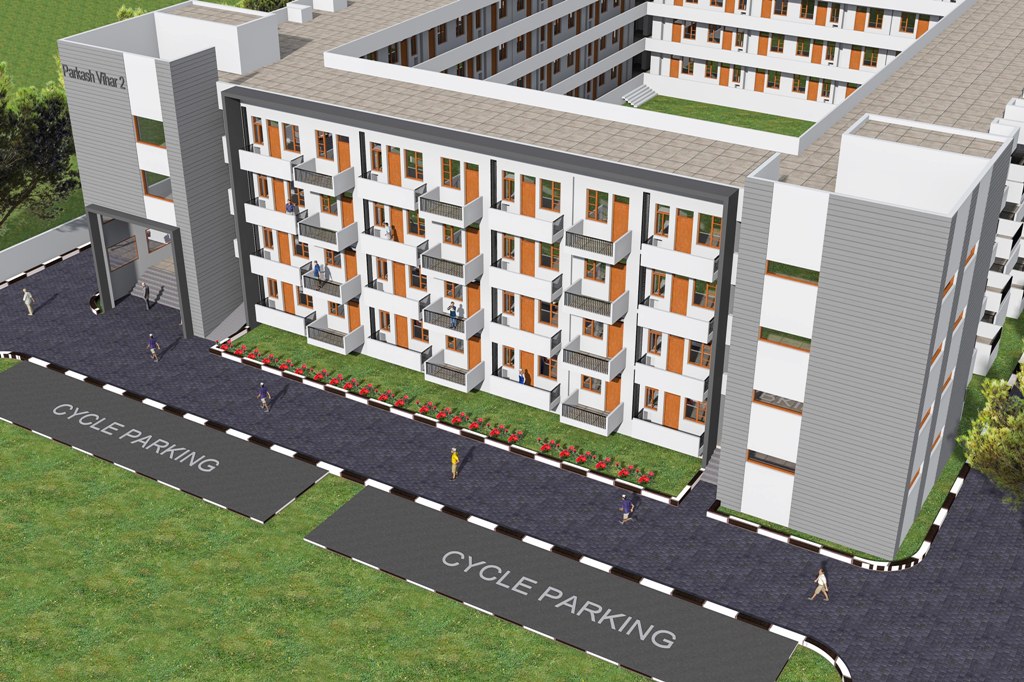
About This Project
Project Name: Ganga Acrowool Workers Housing (PB), India.
Client Name: Ganga Acrowool Ltd
Site Area : 1.5 Acres
Total Built up area: 85,000 Sq. ft

Project Description
Ganga Acrowool Workers Housing
This is a low-cost housing for an Acrylic Textile yarn manufacturer in North Indian state of Punjab. The accommodation was to be created for 544 workers who would occupy 136 rooms on 4 floors of housing. Working in 2 shifts one room would be shared by 4 workers with 2 workers using the facility for 12 hours.
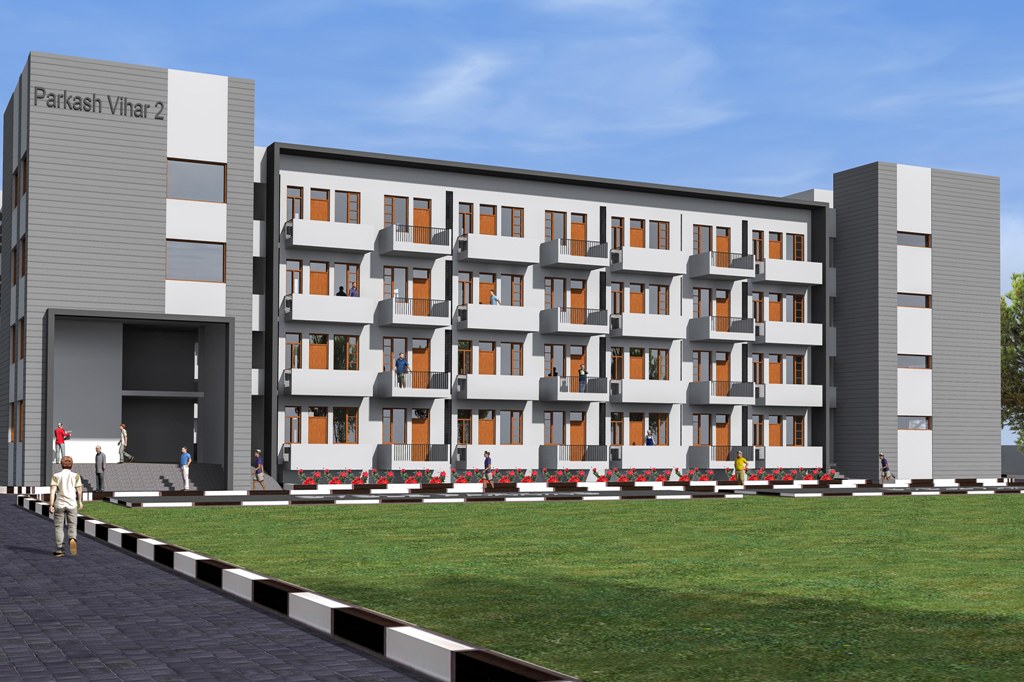
The inward planning was conceived keeping in mind the harsh climate of the region. The rooms located on the periphery with a central sitting green space on the inside. The longer side would face the east west axis with 11 rooms on each side. The shorter side facing north south axis has 7 rooms each. Wide corridor connects all the rooms on the inside.
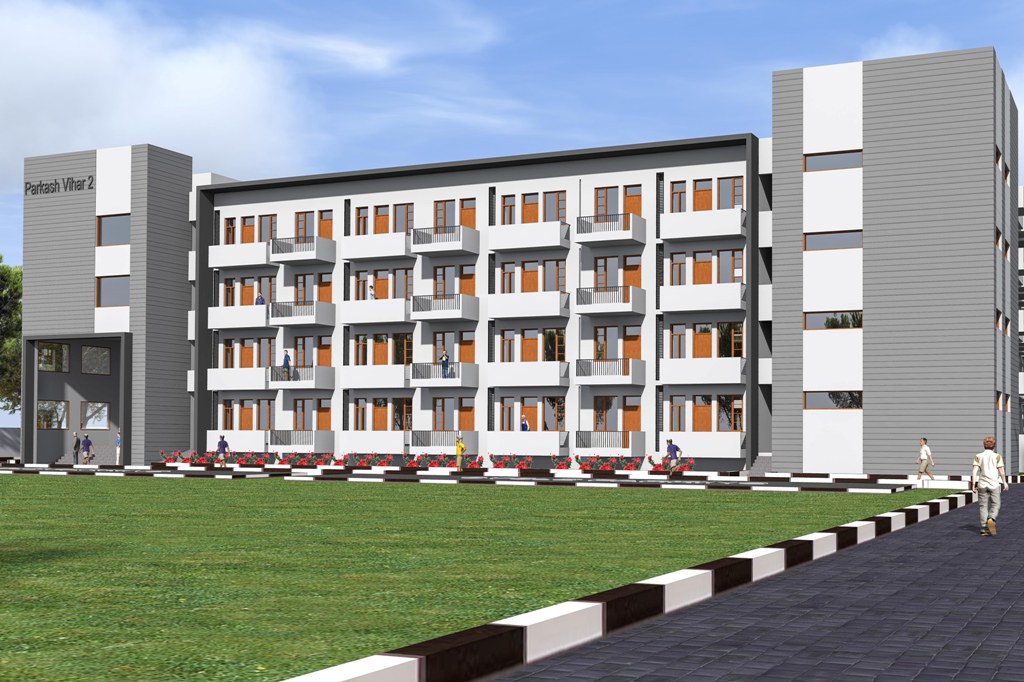
The rooms are dormitory types with provision of a small kitchenette along with storage cupboards for the workers. The element of interest is the room balcony which protrudes in different dimensions for alternate rooms giving the long facade a tapestry of uneven blocks jutting out and simultaneously providing the workers with a reasonable outdoor space.

The dormitory style rooms are flanked by toilet blocks on one of the diagonal ends of each floor. The other diagonal ends have common areas, guest rooms and other such facilities.
