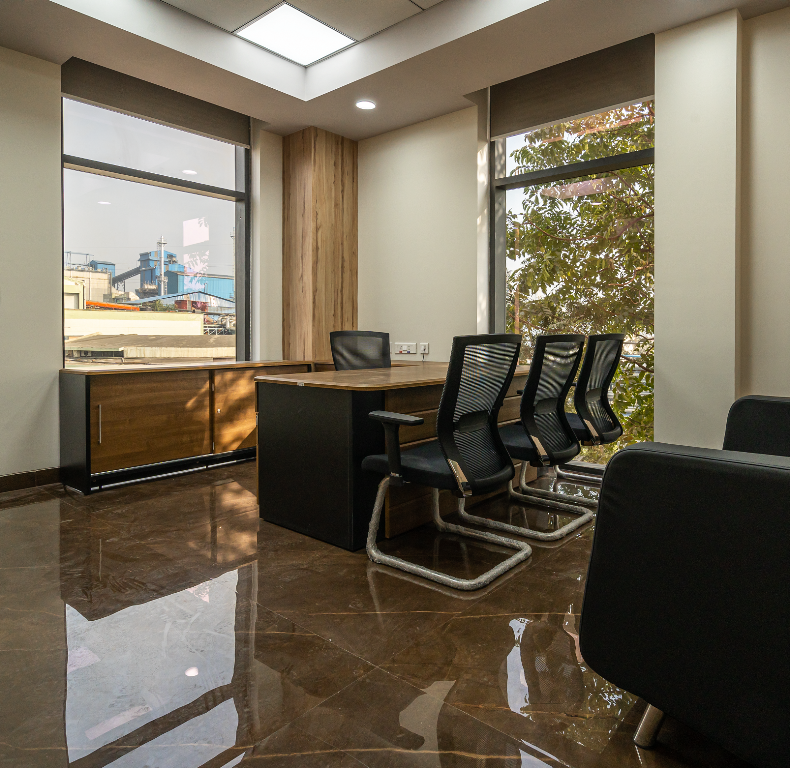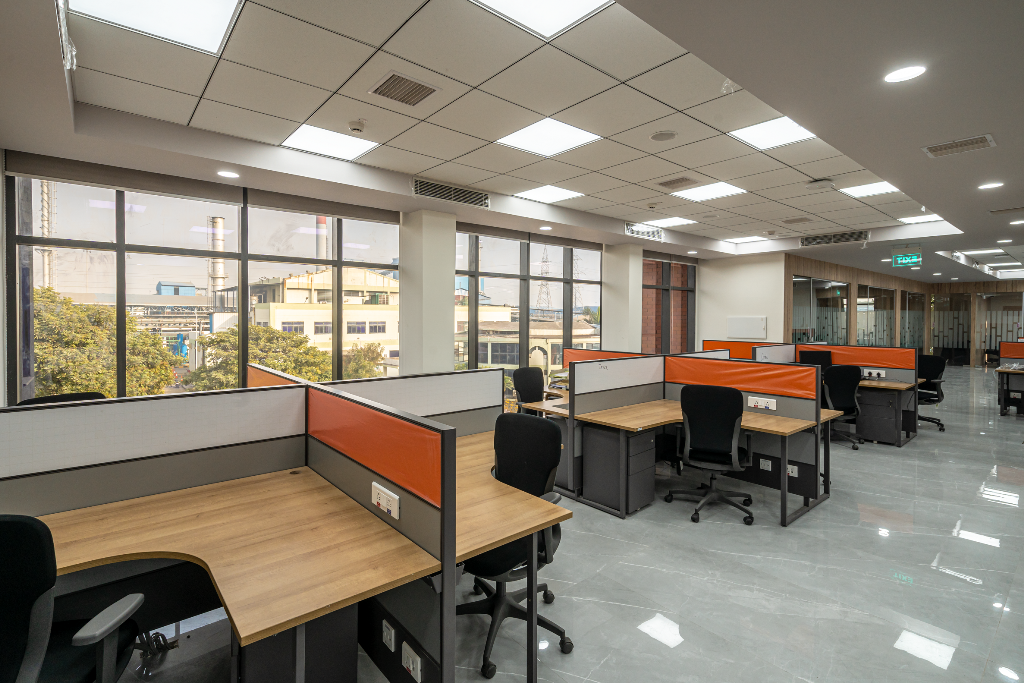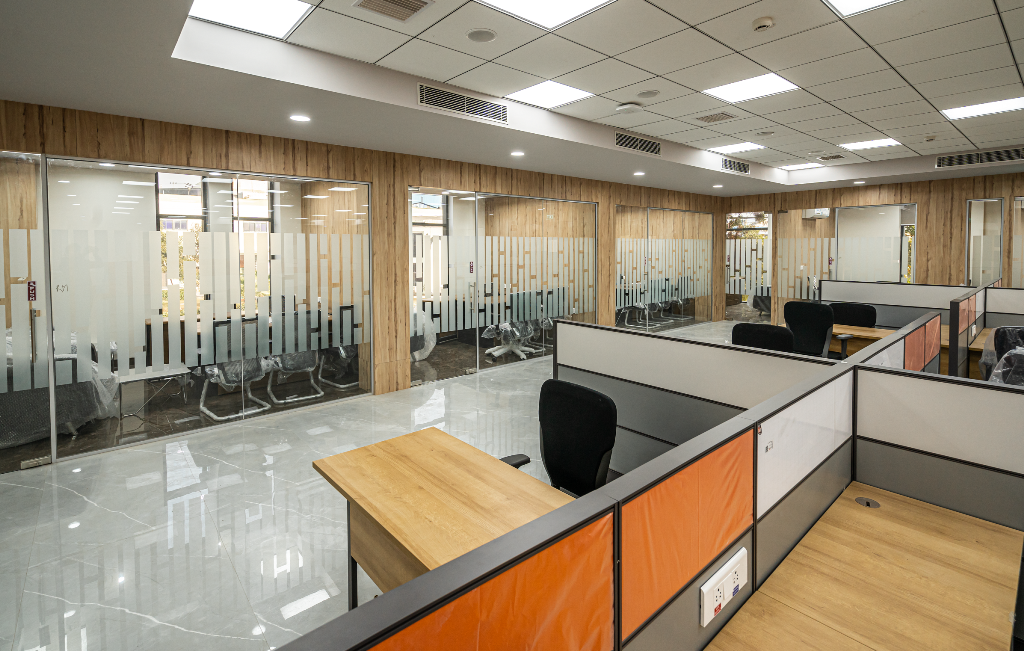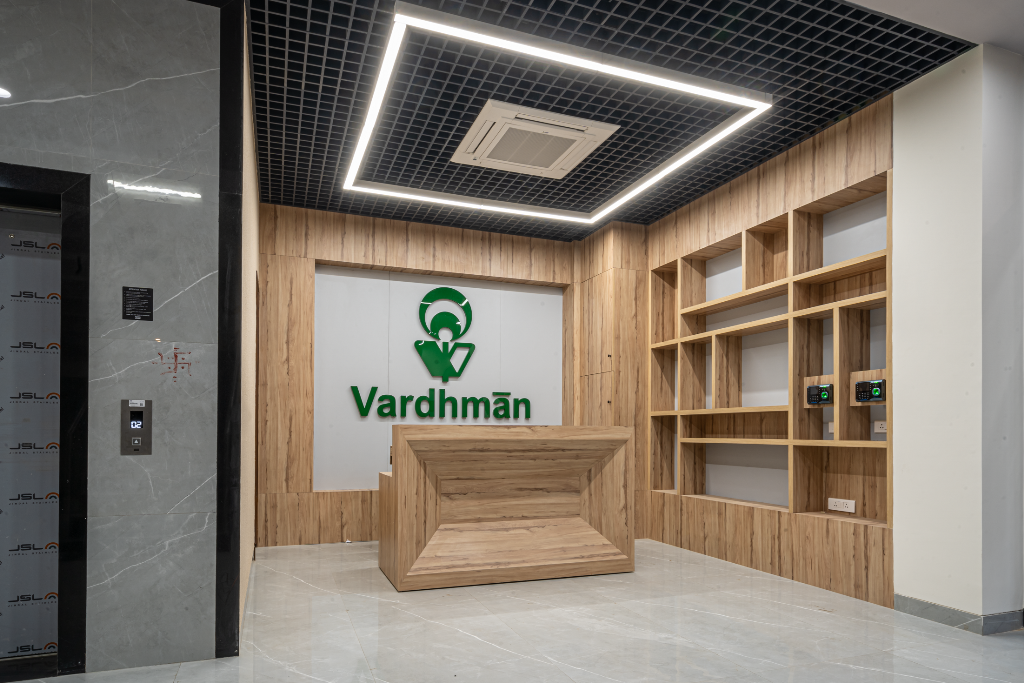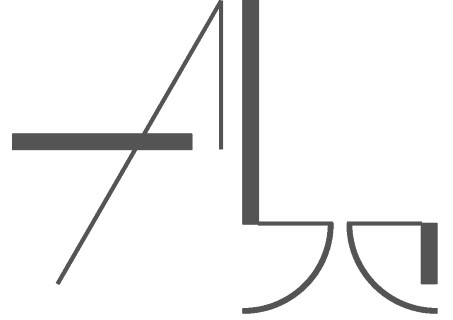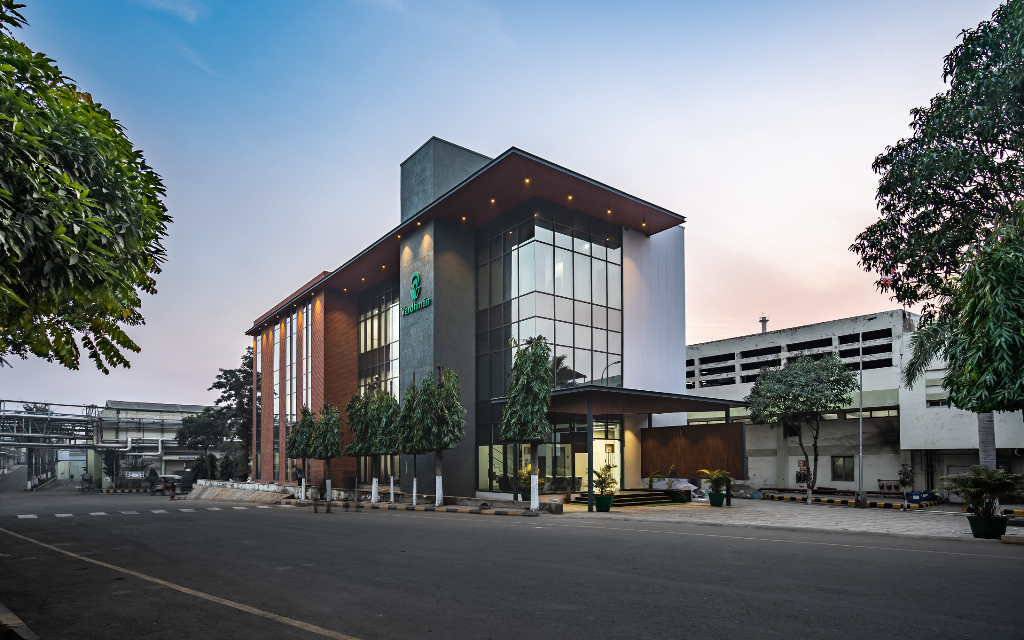
About This Project
Marketing Office at Baddi
Corporate Marketing Office Building for a leading Fabric and Yarn manufacturing company consists of Offices for around 150 persons on three floors. It also houses some exhibition area as well as state of the art sample material storage where clients can directly pick and choose the stuff they like the most. The Office building is located in the center of 750 acre campus of Vardhman Group in one of its factory facility. With a direct view of the Shivalik Hills the building has been designed keeping in vision the ever presence of Lesser Himalayas beauty along with sense of direction to minimize heat loads. The design is majority an open office with work stations and Managerial cabins at the periphery. Natural Light has been considered of utmost importance on special request from the company CMD.
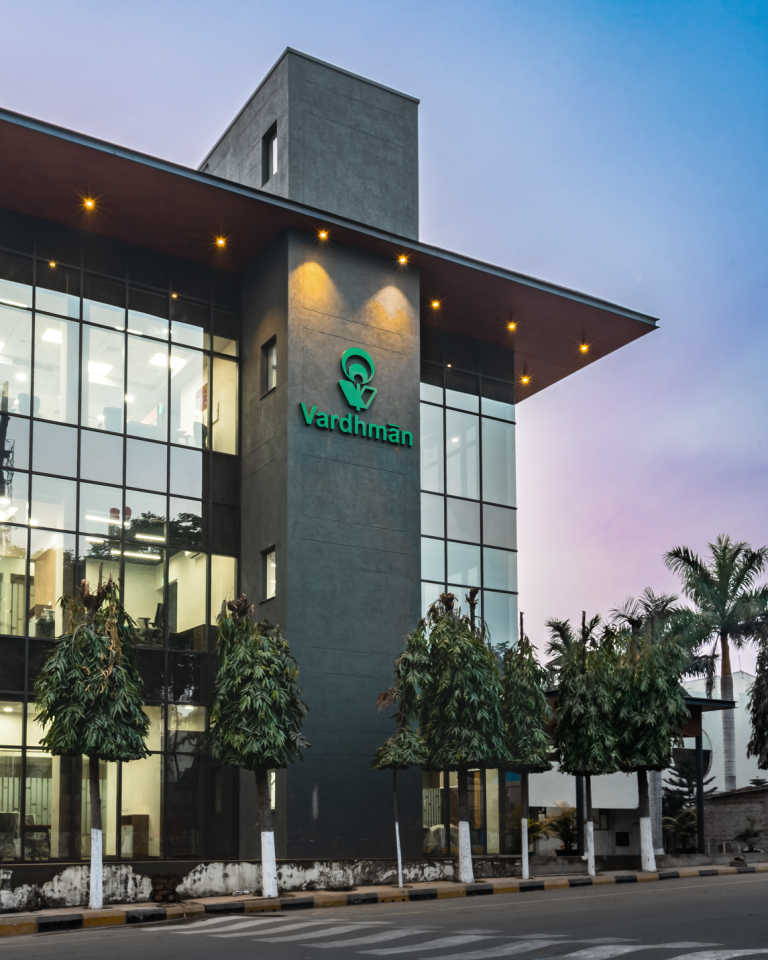
The Ground floor (approximately 560 sqm) of the L Shaped plan consists of main entrance with minimal interiors which leads to the Corporate Meeting rooms with different sizes for different kinds of meeting. The rear broader side houses open offices along with cabins. Similar arrangement is made on the First and Second floors with the exception that First floor has a separate CMD area right above the main entrance and Second Floor has a full exhibition hall on the full length of the narrow side of L Shaped plan.
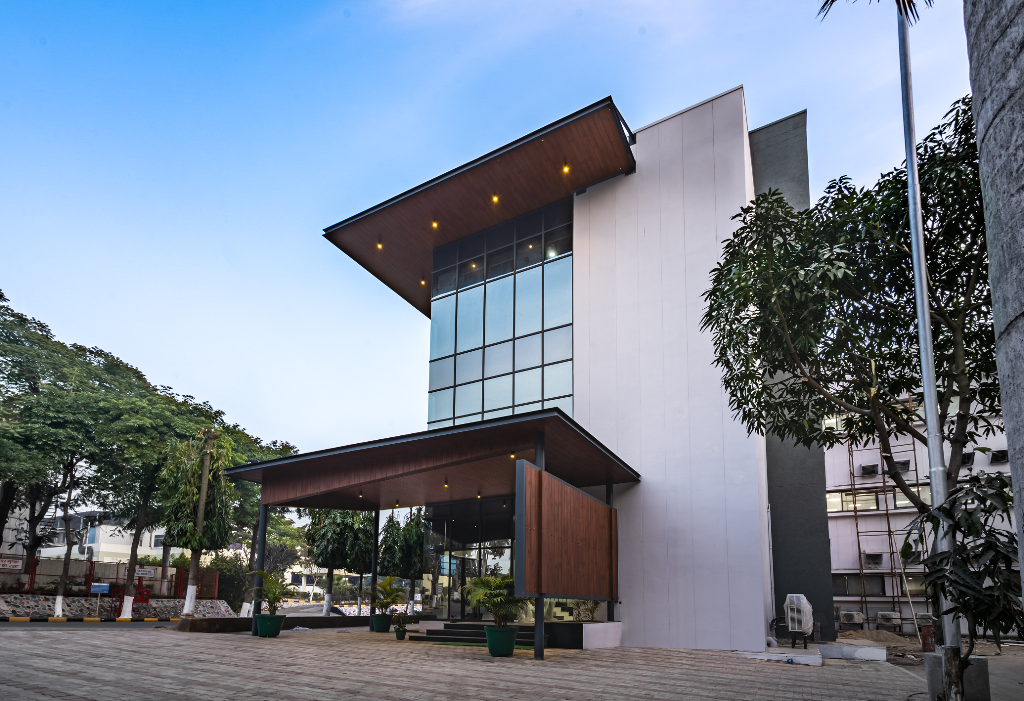
Care has been taken in designing the exterior as well as interior of the building environmentally friendly products. Use of Double Glazed Units, Low Emissivity Glass and use of other green products along with provision for 40KW Solar power generation plant are some highlight products that will be used in the project.
