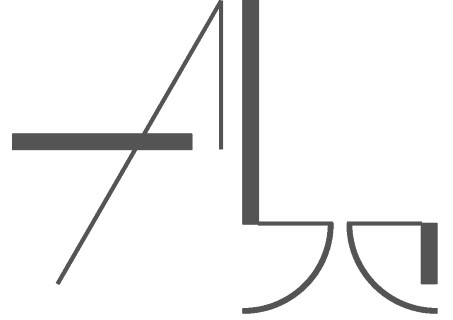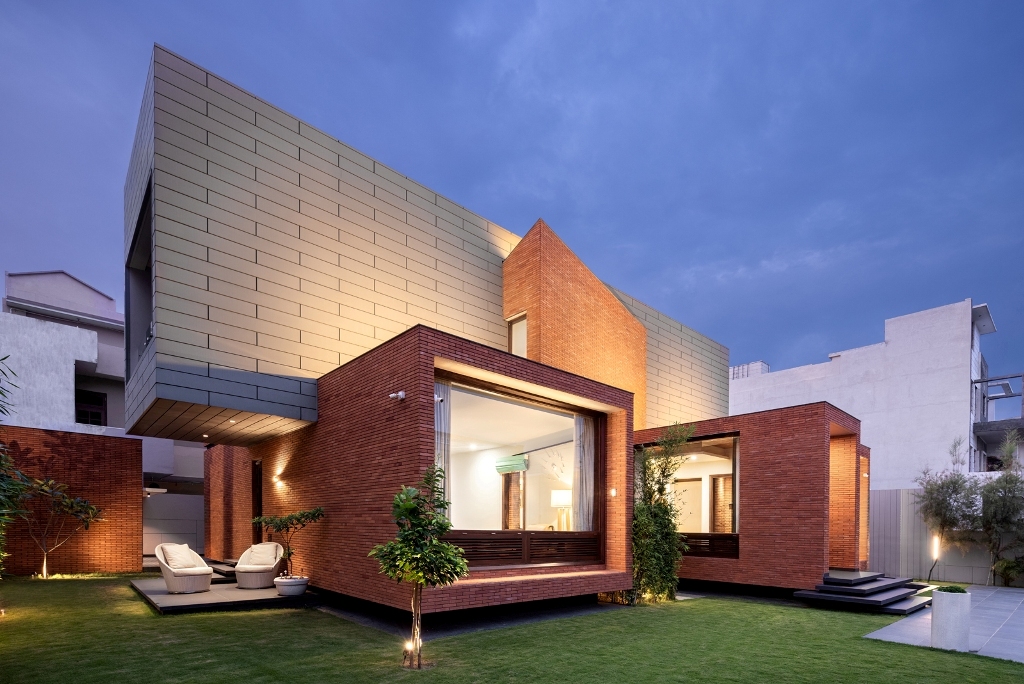
About This Project
Project Name: Sidhu Residence, Shahbad, Haryana
Client Name: Mr. Surinder Sidhu
Site Area : 575 sqyd
Total Built up area: 418 sqm
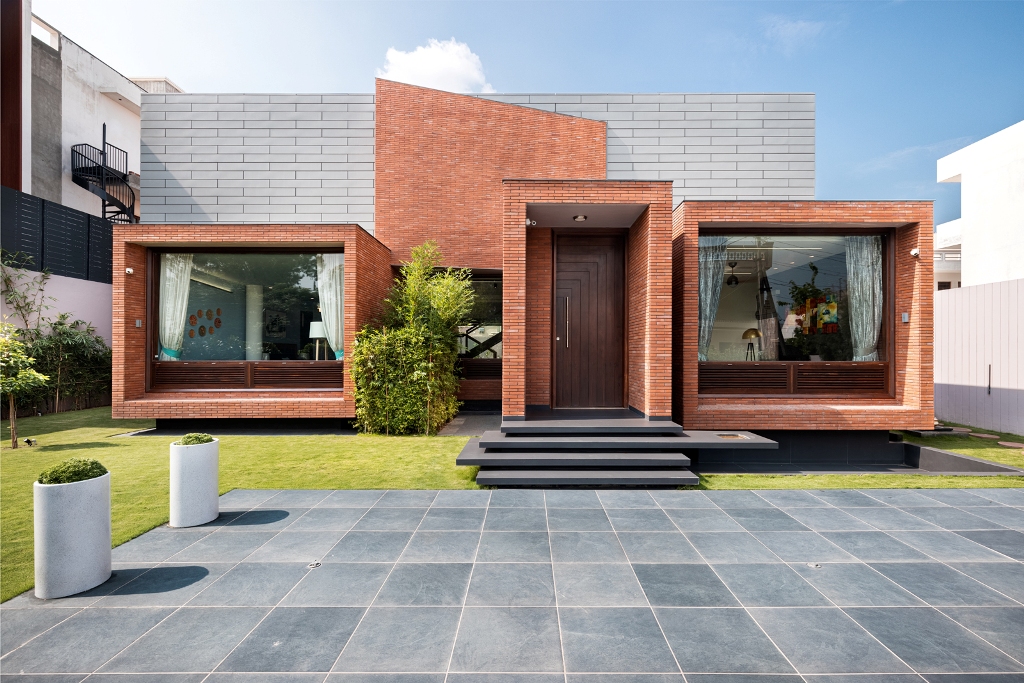
Project Description
Located in a small town Shahbad in north Indian state of Haryana this modern residence on a plot measuring 25mx23m has 2 floors. On the ground floor there is an entrance foyer along with a Formal living room, a family lounge. One master bedroom area which has a bedroom, a dress and a bathroom. Another small guest bedroom and a kitchen with an outside sitting deck.
First floor has two bedrooms and a home theatre room with balconies for both rooms. A servant room is on the second floor which has a separate access from the ground level.
The site being a square plot has enough space to have good outdoor landscapes all around the house which germinated the idea of distributing the site into public zone on the right and a private zone on the left. These two zones are connected with a entrance foyer which takes you through a green bamboo jungle towards the family lounge and a dining area. The experience of outdoor is amplified with big glass windows on both front and rear of the family area which would become the main activity zone for the house.
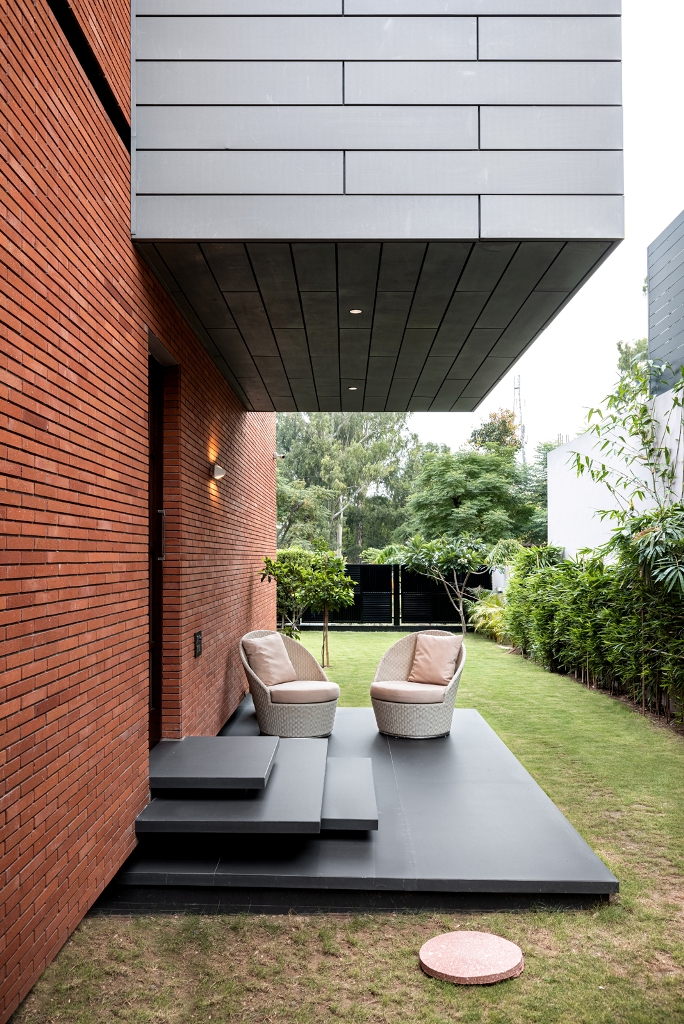
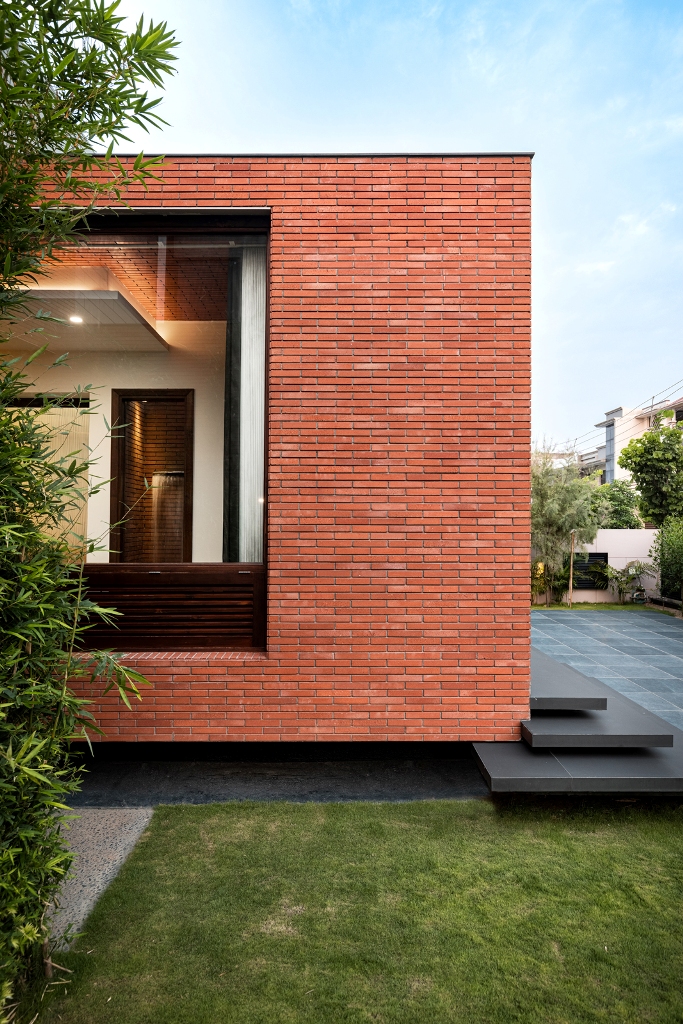
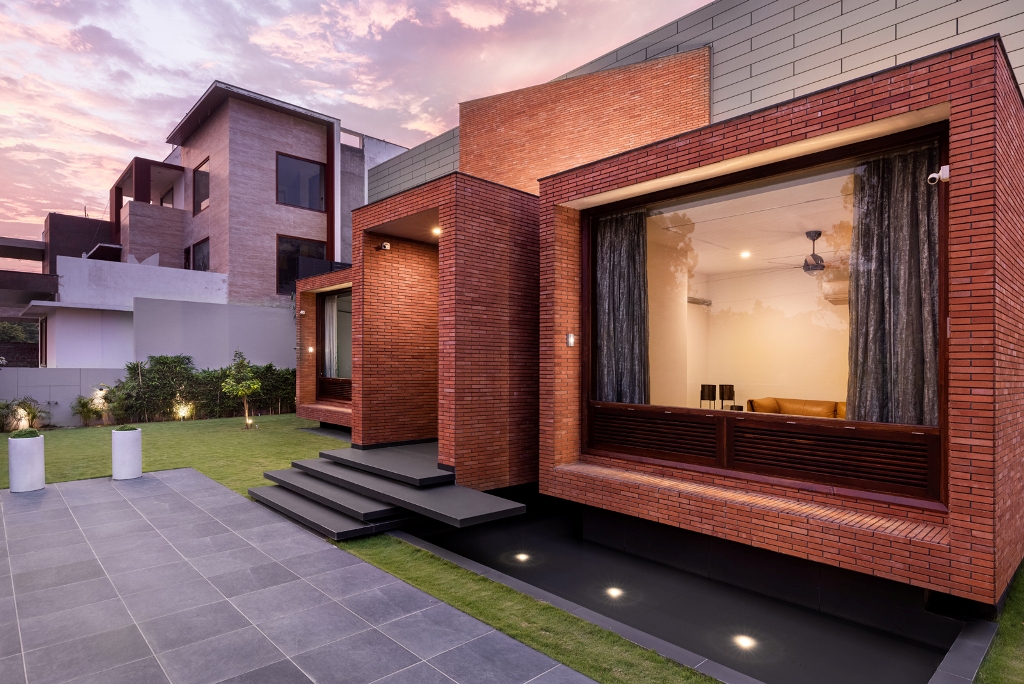
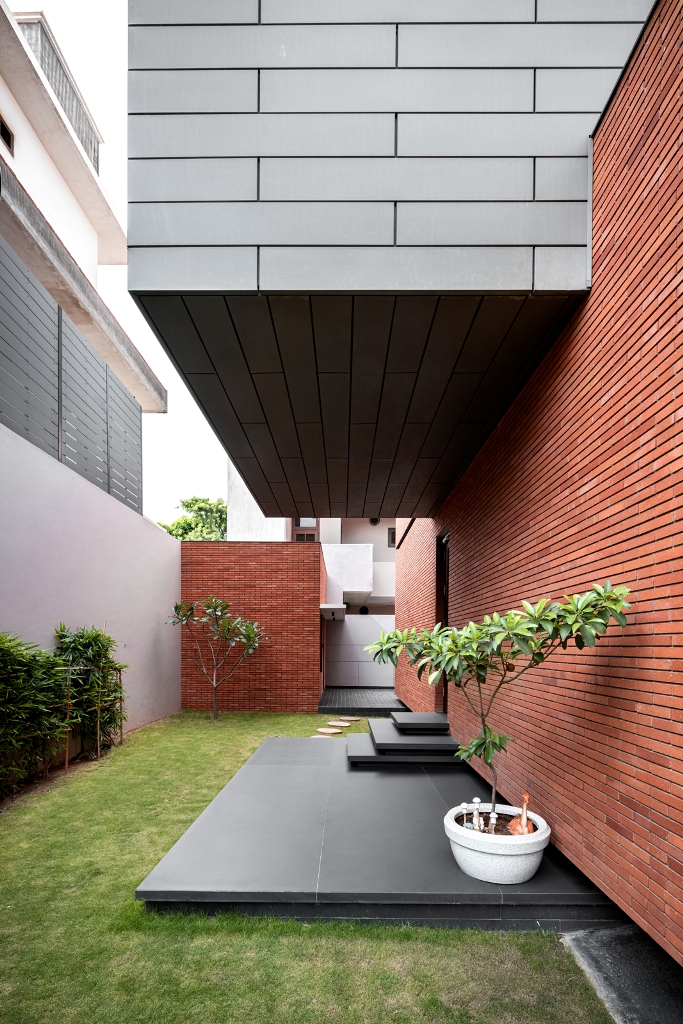
The house is facing the south side which on one hand brings a lot of heat in summers but also keeps the house warm in winters. Courtyard concept here is extremely important to provide light, ventilation and continuity of environment to maximize the benefit of site. Temperature management through critical placement of rooms on both floors is the basis of the design. The plan has 2 courtyards that would have been ideally placed somewhere in the centre of the house. These courtyards are moved towards the front and rear edges of the house leaving one edge of the courtyard open, allowing the necessary sun, light and ventilation but curtails the daily effort to maintain the courtyard through the climatic and environmental extremes. This helps protects the interiors from unforeseen harsh temporary weather conditions.

Exposed brick facade reinstates the main tectonics of construction in north India, an area interspersed with local brick kilns all around and that its usage is still prevalent in almost all the houses that are built in the region. Another major element that becomes a striking feature is the front blank facade which is cantilevered on one side. These tectonics are revealed inside the house in form of round columns in master bedroom and Master bathroom.
Climate and light play a very important part here. Large windows, open light -courtyards, fenestration in form of louvers, play of sun through the building are some features special to this house. Every room has openable windows that can provide ventilation as per requirement. From infusion of fresh air by partly opening the window to concept of cross ventilation for better internal air movement in various climates – all options are available. Conditioned air is available but not mandatory as per residents desire as an alternate. The blank facade facing south west is devoid of openings and light and ventilation on first floor is accessed from the sides and rear instead.
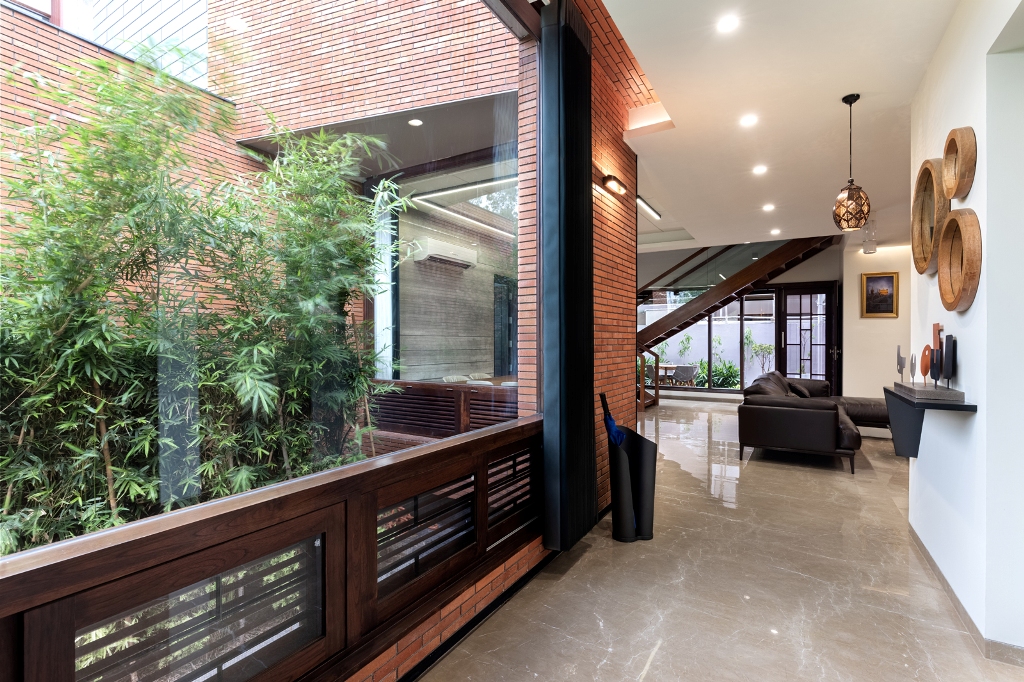
First look of brick facade sets up the tone while use zinc sheet cladding as a hybrid material imported from a foreign country ensures that globalisation is seen with equity. The facade exuberates the contrasting nature of material in both style of construction and texture. Also interiors have a rich contrast in floor material as there is a change in the functional space.
The overall form is going from modern towards post modern with straight lines, cantilevers and linear blocks and yet remains rooted due to traditional planning. Also details like the vertical bricks used at junctions of the structure are replaced with a black groove.
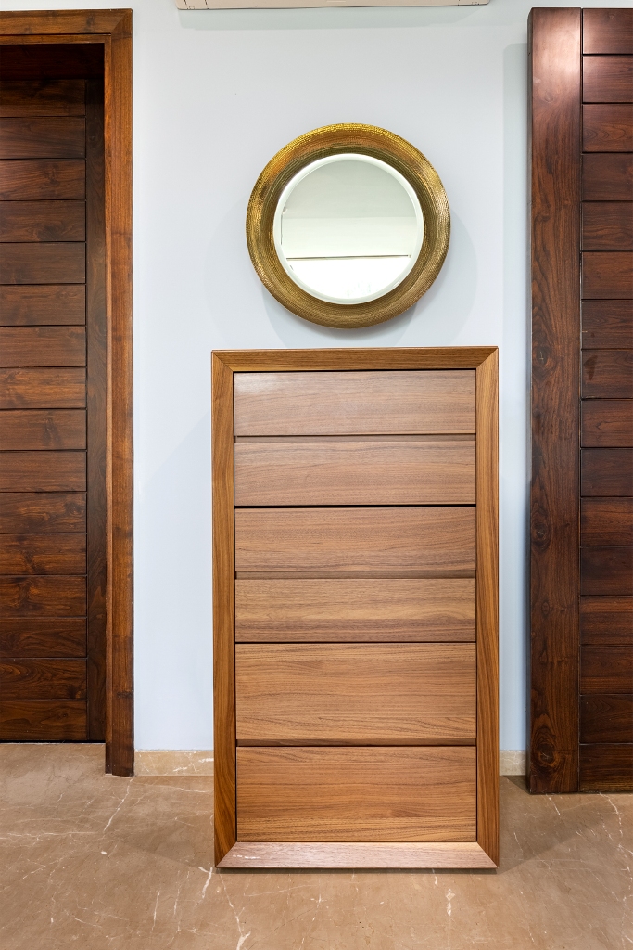
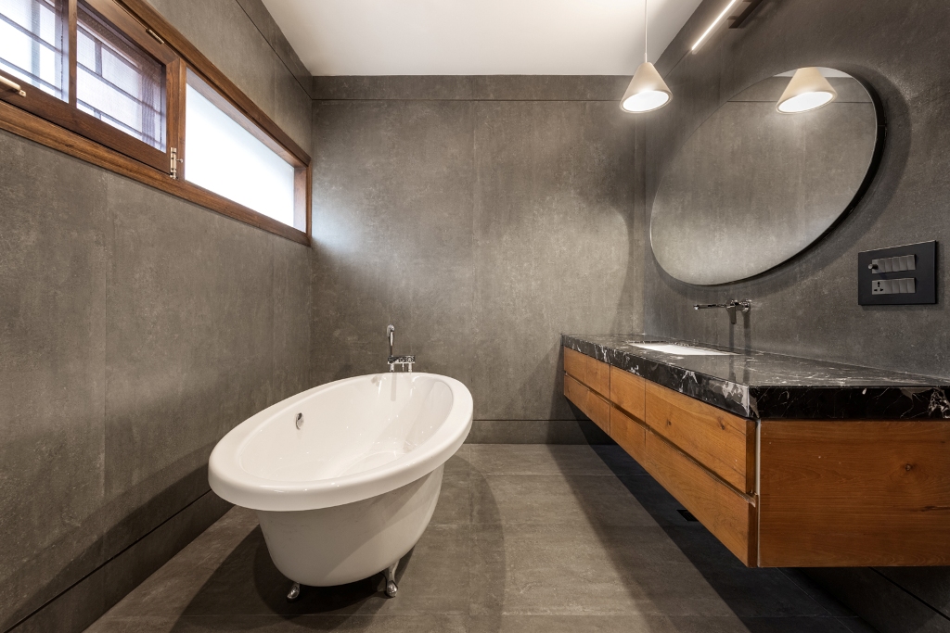
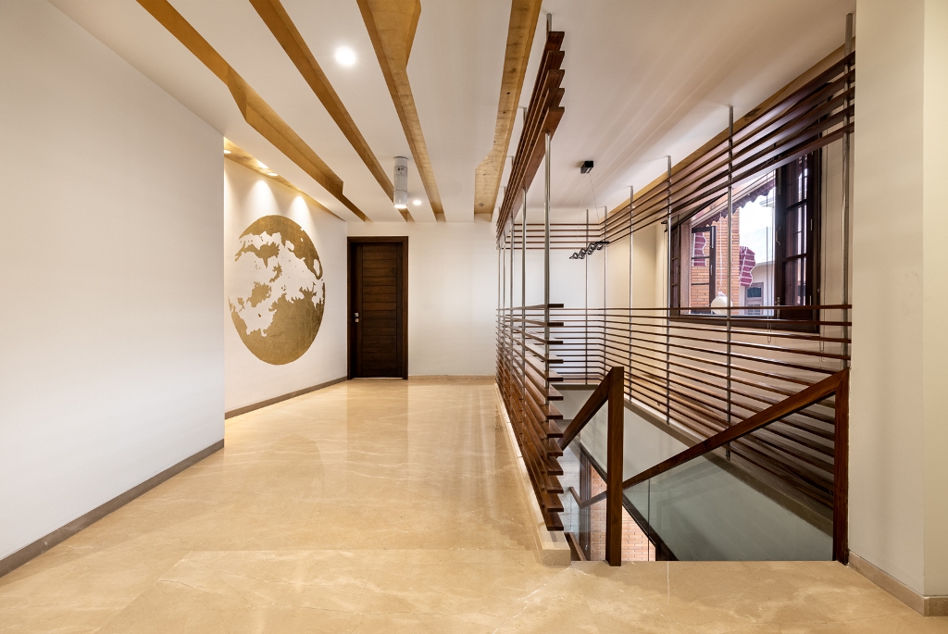
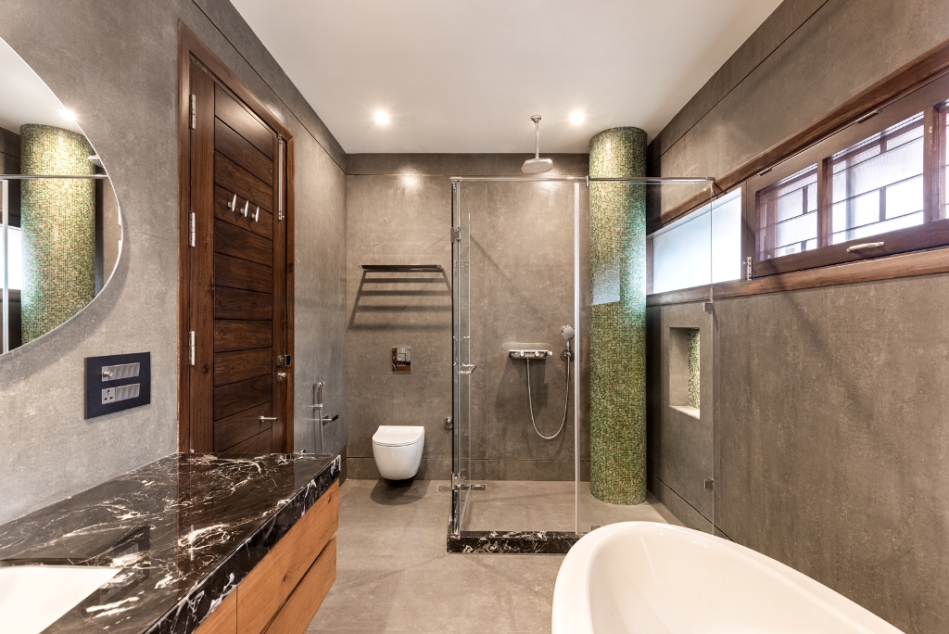
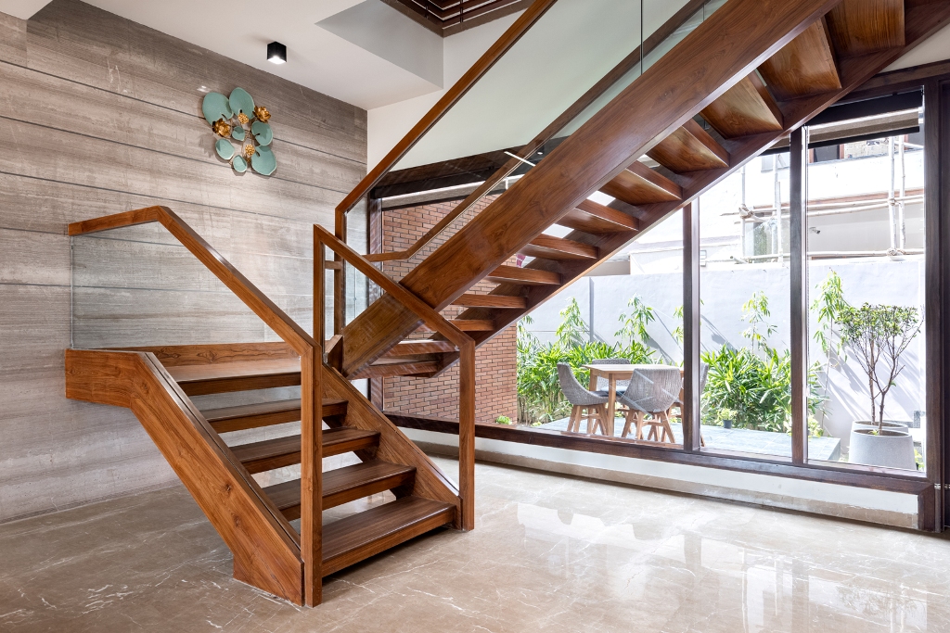
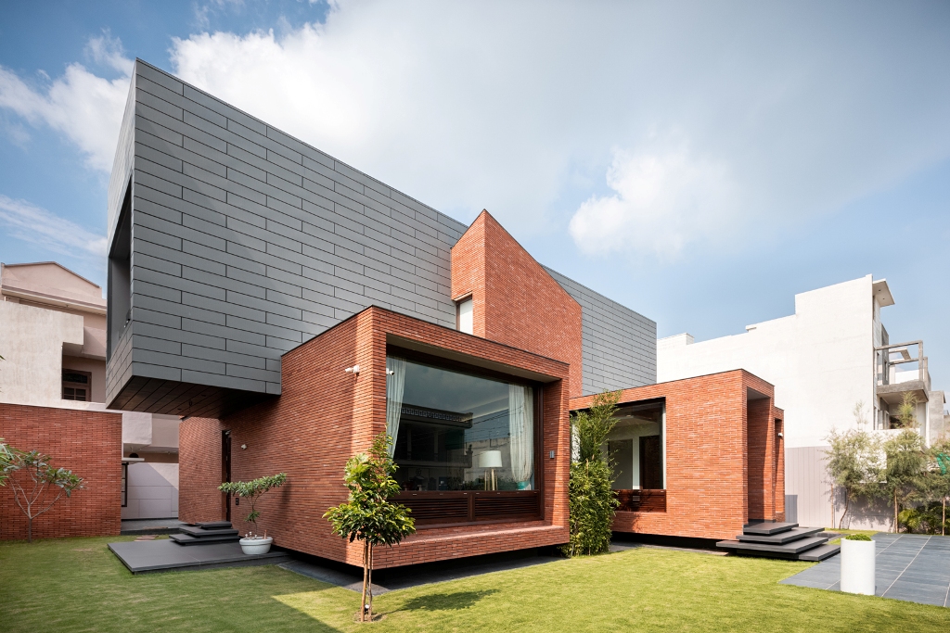
Plantation add to the overall ambience but is restricted to local plants with species like variety of Bamboo, moulsari, lagerstroemia speciosa, Indian tamarix(inspired by Mughal Gardens), etc are preferred so that they can withstand the local climate for a better period.
