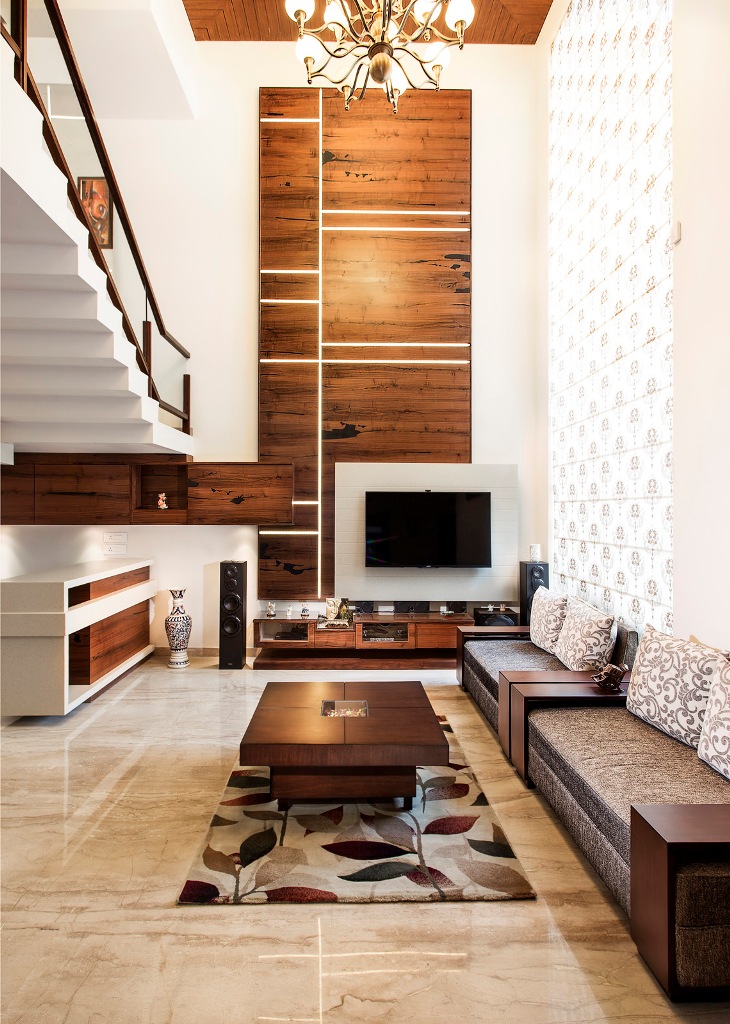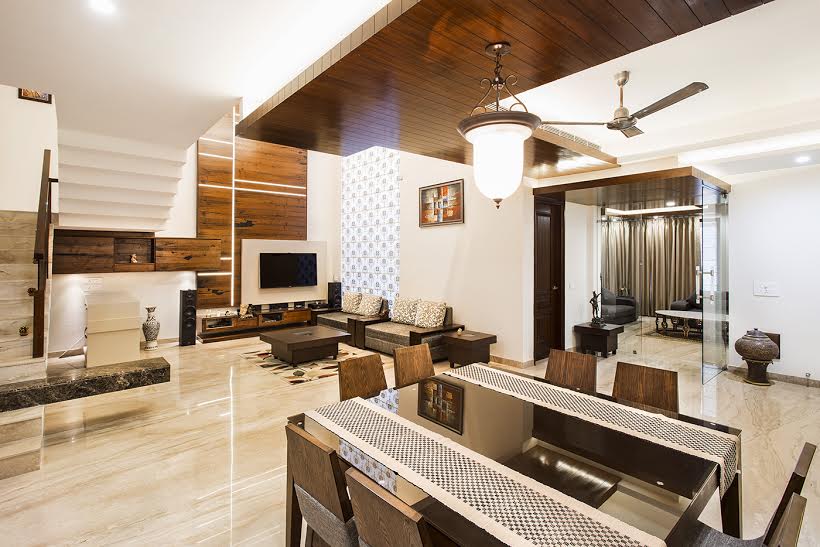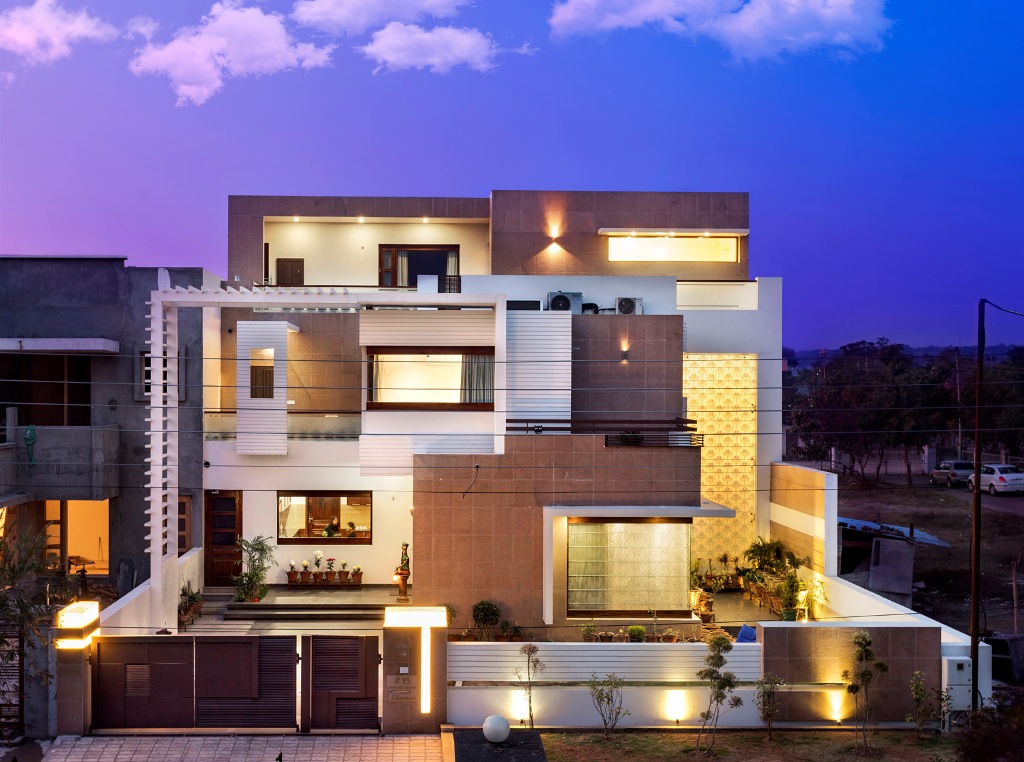
About This Project
Project Name: Vikas Sharma Residence, Amravati, Haryana
Client Name: Mr. Vikas Sharma
Site Area :450 sqm
Total Built up area: 630 sqm
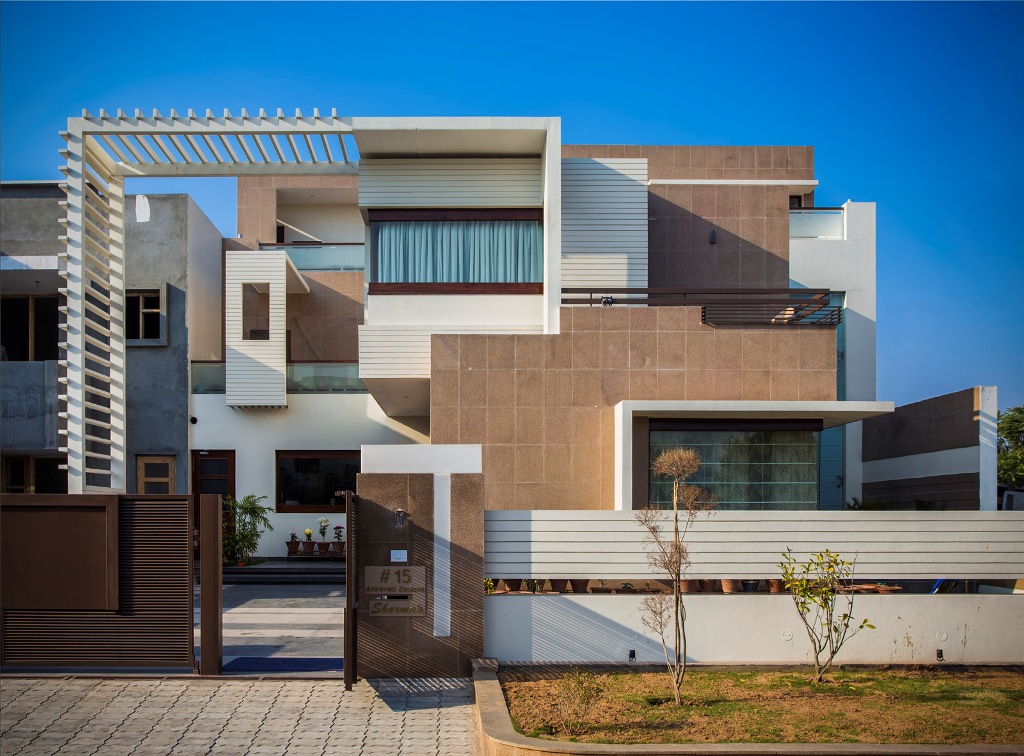
A 500 sqm residence in the foothills of the Shivalik range with full view of the high mountains on the north side designed for a family of 4. The residence consists of typical arrangement of rooms with drawing, dining lobby and guest rooms along with one bedroom for the elderly on the ground floor and master bedrooms with home theatre on the first floor. The difference is that most private areas are put on the north side for protection from the harsh summer sun and an added mountain view. The front façade which faces south west direction is protected by projections which protect large glass windows from direct sunlight.
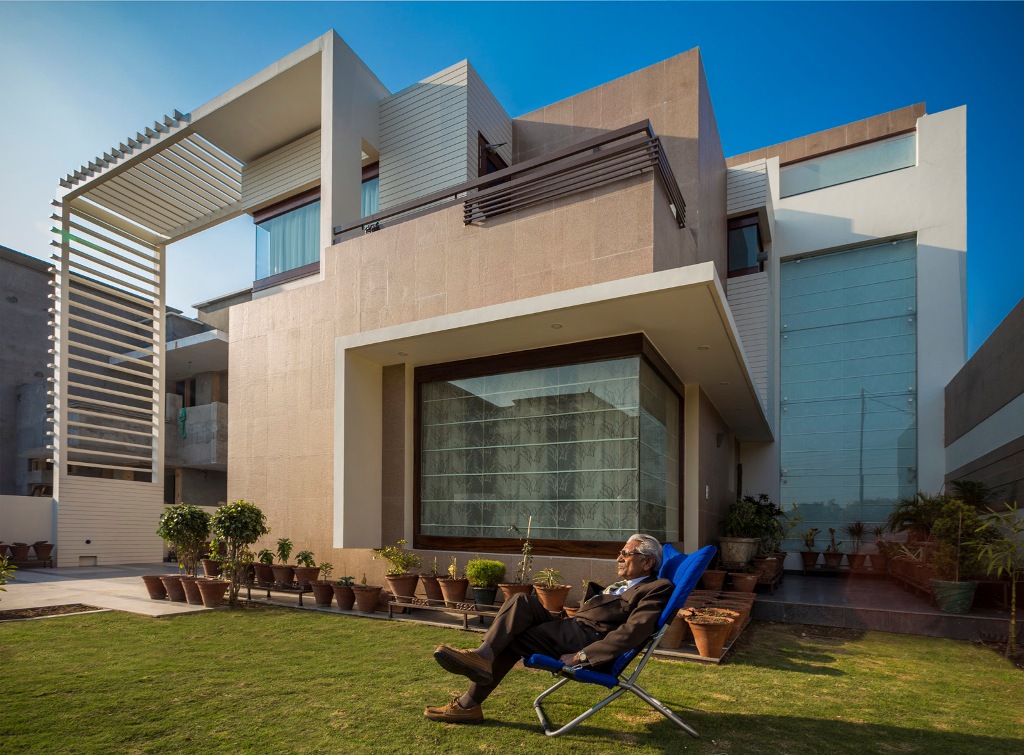
One such feature also involves a continuous band of RCC trellises over steel frame above the second floor roof that spans from one end of the house and covers the complete first floor on the front side.
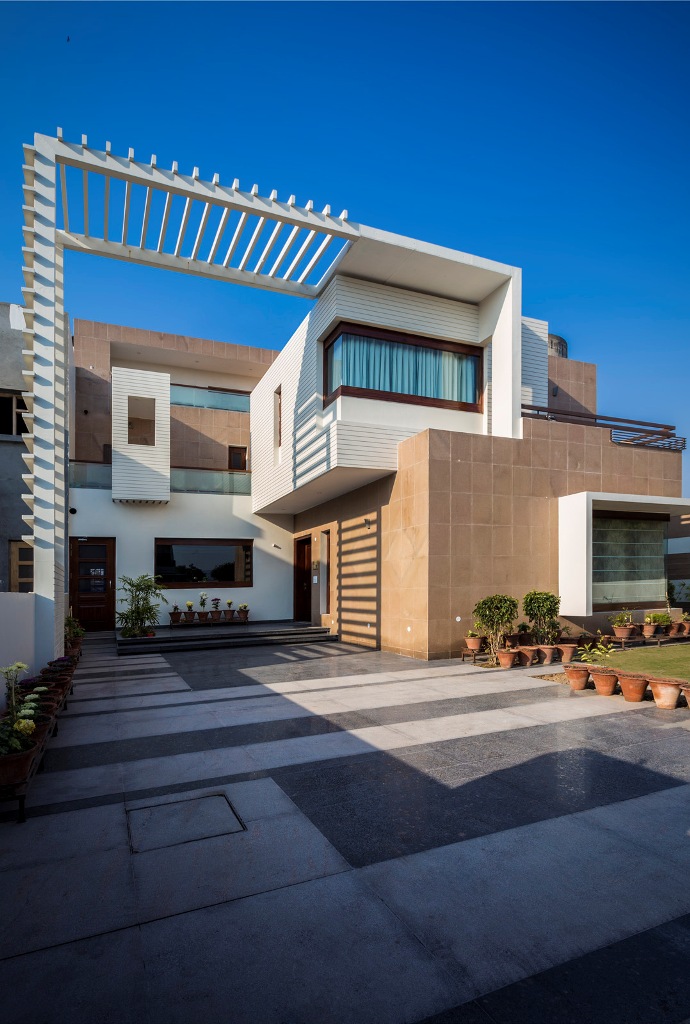
Flamed granite is mixed with double plastered and painted surface in contrasting styles. Large overhangs from the building, big and small balconies and terraces puncture the front elevation making it an interesting and eventful combination of surfaces on various levels.
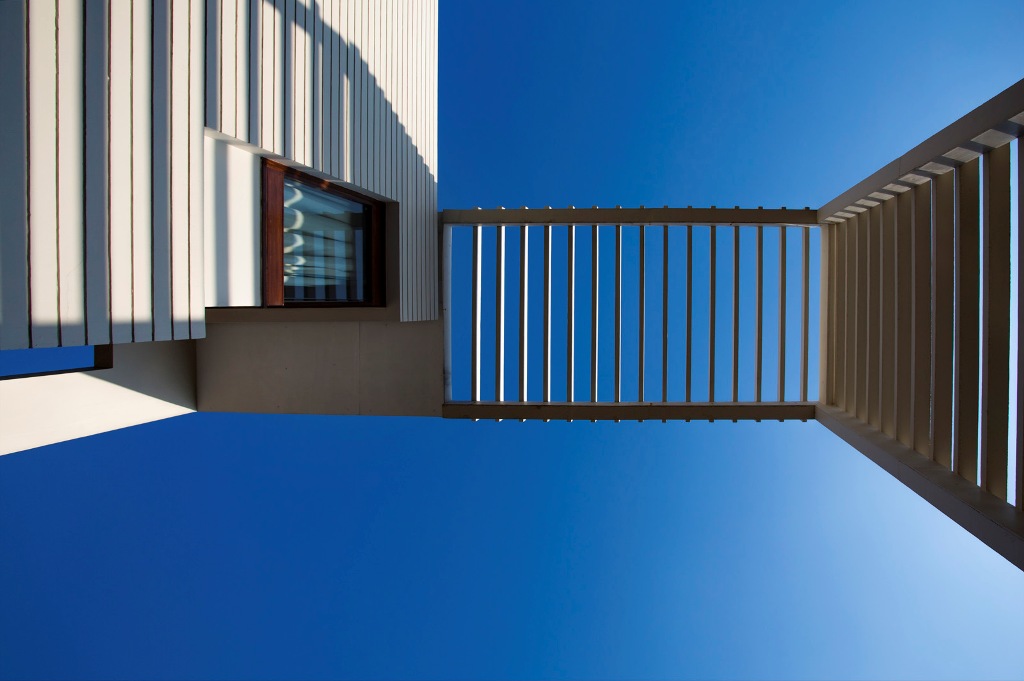

Use of Italian marble in the formal areas give a feeling of warmth and richness where as large tile floorings in single colour in bedroom brings subtle elegance.
