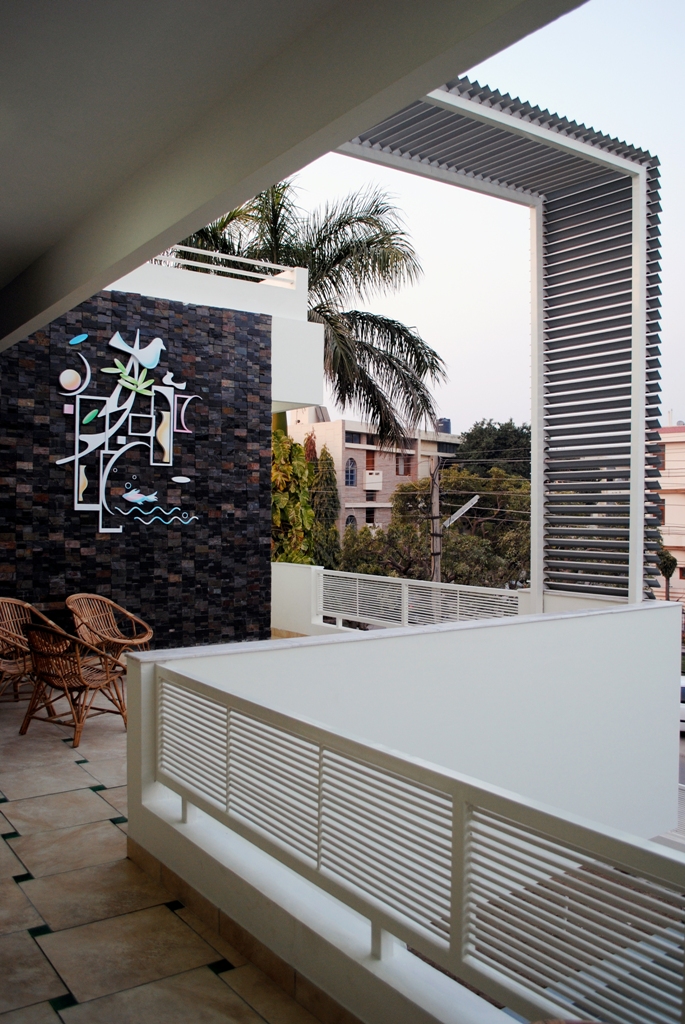
About This Project
Project Name: Jivtesh Garg Residence, Sector 4 – Panchkula, Haryana
Client Name: Mr. Jivtesh Garg
Site Area :450 Sqm
Total Built up area: 650 sqm
Revival of the courtyard

The significance of a courtyard in a house in India is well documented. As modernization took over in residential living, the courtyard lost its fight with the fully air conditioned residences. Thanks to Municipal corporations in the cities for compensating the area of courtyard inside with some extra square footage allowance on the outside, the courtyards are back!
In the Jivtesh Garg residence the use of the courtyard not only increases square footage needed in critical areas but also provides with that extra expanse which makes the house look bigger and lively. This residence is developed for a family of 7 with 5 bedrooms, two on ground floor and three on the first with formal drawing and living rooms accommodated with informal lobby and dining.

As one enters the house the formal drawing room sits on the right followed by the formal dining area, the 3mx4m courtyard is tucked in between the drawing and the dining room. This gives the main entrance a long and wide gallery filled with light. This gallery is highlighted with a mural by a famous local artist in the courtyard and oil on canvas abstract painting on the wall opposite to the entrance.

The Straight flight wooden staircase decorates the main entrance by elongating the size of the entrance foyer, usually seen in houses double the area. Private balconies on the first floor flank both the front and the rear of the house to give individual sitting areas for all 7 members of the house.



GROUND FLOOR PLAN

FIRST FLOOR PLAN


