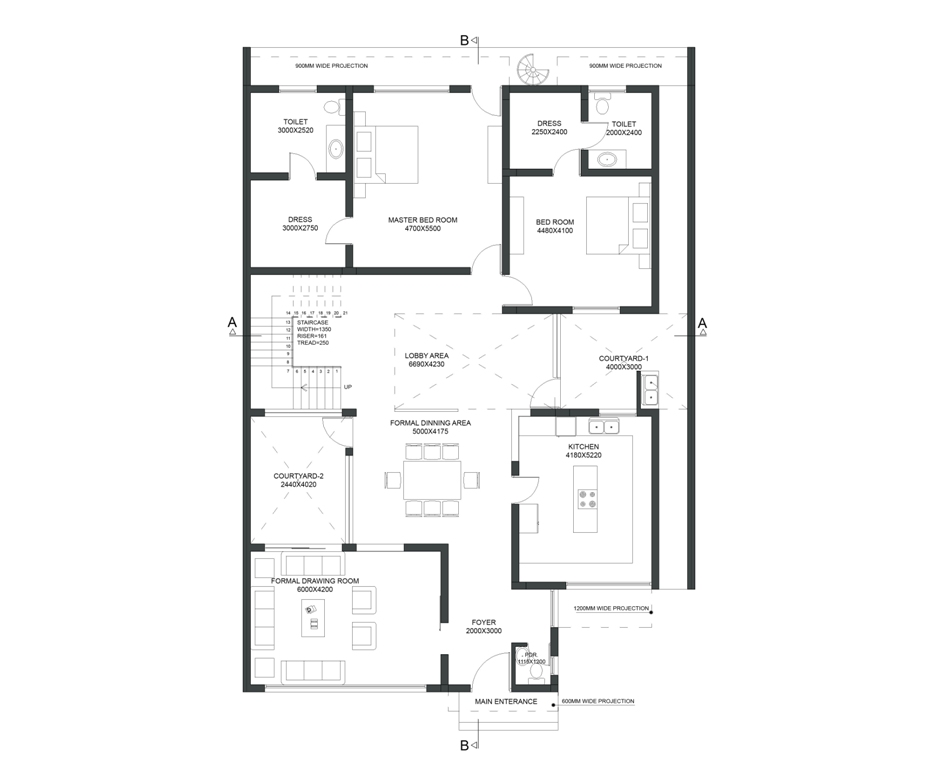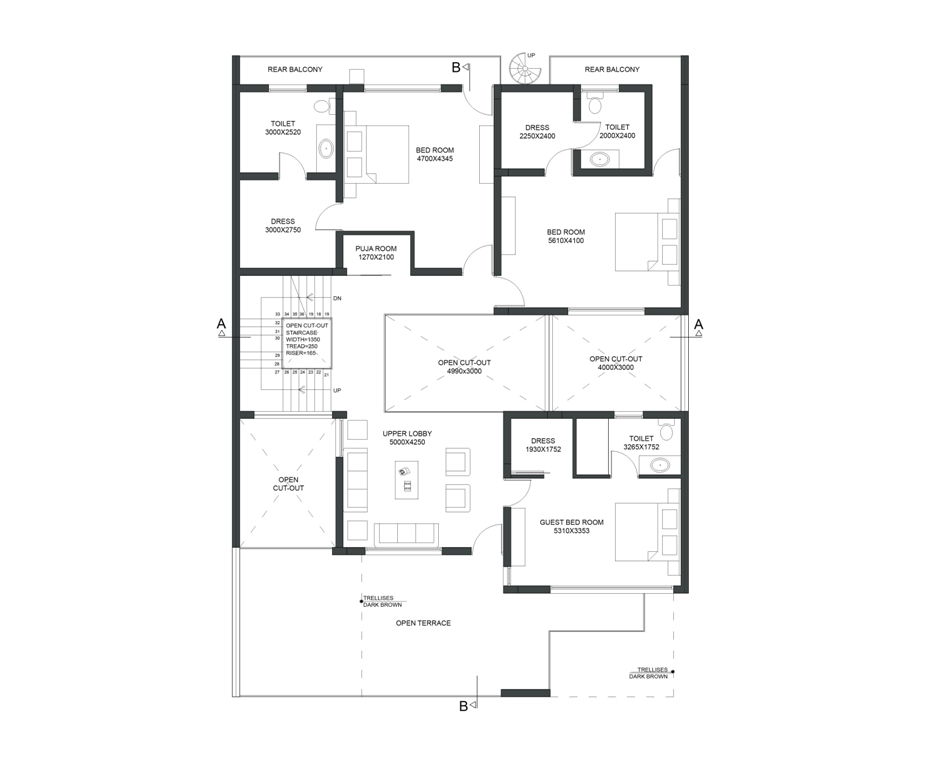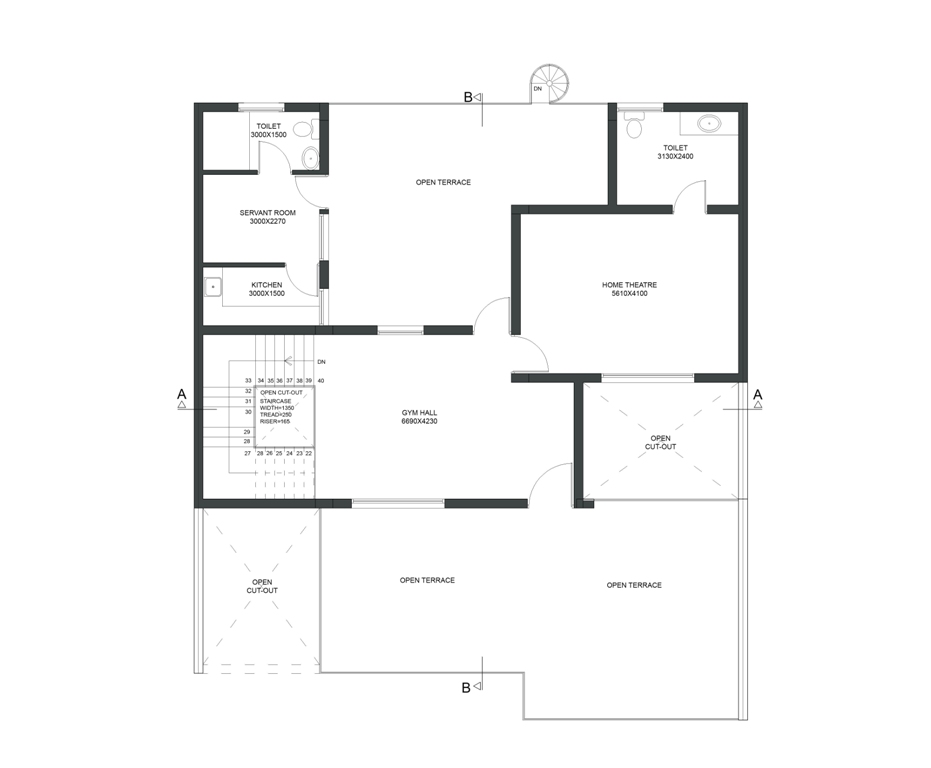
About This Project
Project Name: Sachdeva Residence, Sector 4, Panchkula, Haryana
Client Name: Mr. Jaideep Sachdeva
Site Area :450 Sqm
Total Built up area: 650 sqm

The concept of row housing brought a seminal change in city planning. World over the success of row housing with fixed areas for construction, front and rear setbacks and percentage floor planning have been successfully constructed. The courtyards have been forgotten due to lack of areas and usability in the cities. The Sachdeva residence is an example of the reunion of the row housing and the courtyards. We go a step further and bring in 2 courtyards in one house. Very seldom does a row house allow having 2 courtyards, but once fitted in it can bring out amazing spaces.


The two courtyards in the Sachdeva Residence not only allows maximum light and ventilation but also helped segregate the house into 2 parts the more aesthetic formal front (with a fountain) and the more pragmatic utilitarian one at the rear.

The program constitutes formal living and dining areas, kitchen with a double height informal lobby and two bedrooms on the ground floor and three bedrooms with a puja room on the first floor. Maximum permissible area has been used in the house by providing the entertainment floor with a Home Theatre, Billiards room and a Jacuzzi is provided on the second floor.


The Terrace garden on the first floor with aluminium louvers on top and low height stone wall in front gives a perfect setting for private balcony.

GROUND FLOOR PLAN

FIRST FLOOR PLAN

SECOND FLOOR PLAN


